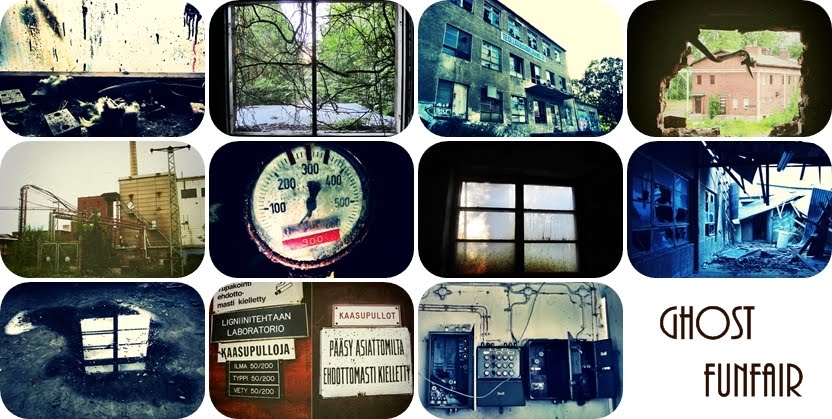10/02/2012
Old residential building, Tampere, Finland
Visited by skkye 30.9.2012. Somebody had broken the door and made it easy for us to walk in. Unfortunately we were able to go just to the upper floor because the door to the downstairs was locked.
This building was built in 1910s. Originally it was planned to be apartment for two families, so the architect Birger Federley designed two floors to be identical with each other. Later the house was expanded and modified to meet the requirements of better housing and premises.
The house was quite empty and it made it feel huge. Windows were large and afternoon light came beautifully in. I think that the place was in a pretty good condition although it must have been unoccupied over ten years now. The magpie in the photo is real and alive, the poor thing had got stuck in one of the rooms and just kept flying over and over again towards to the closed window. We opened the window (there was a sign "emergency exit") and the bird flew away. Karma points for us! There was also a big strongbox and I was a bit disappointed that we couldn't open it.
Subscribe to:
Post Comments (Atom)


















the way sunlight shines on the walls is stunning
ReplyDeletei agree! the light rippled almost like water on the walls, it was very beautiful. :>
Delete